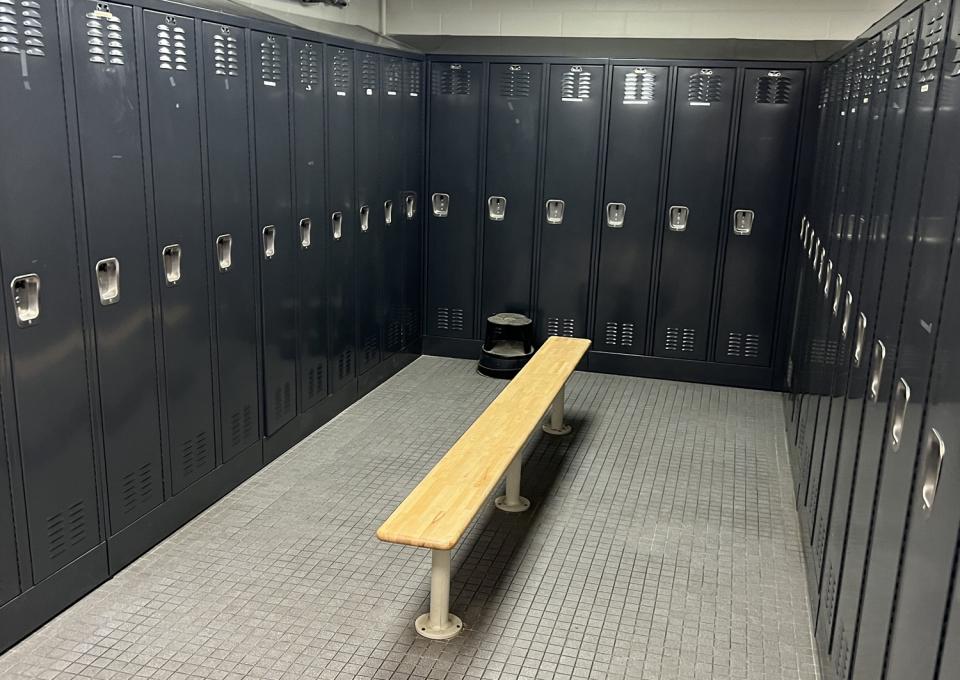Amtrak Chicago Maintenance Yard On-Board Services Facility – Chicago, IL
This project focuses on renovating key areas of the Chicago Maintenance Yard OBS Facility to enhance functionality and modernize spaces. The scope includes updates to OBS offices, conference and storage rooms (221 & 222), Level 1 lobby, Level 2 corridors, restrooms, locker rooms, uniform storage, and the break room.
Activities include selective demolition with project-wide asbestos abatement, installation of solid surface counters, new doors and frames, acoustic ceiling tiles (ACT), flooring (VCT, LVT, carpet, walk-off mats), framing, drywall, painting, and upgraded furnishings such as lockers, benches, and blinds. Additional improvements include updated signage, shelving, toilet accessories, and enhanced electrical and HVAC systems.
The renovation aims to provide a more efficient, comfortable, and visually appealing facility that meets modern operational standards and creates a positive environment for employees and visitors.

