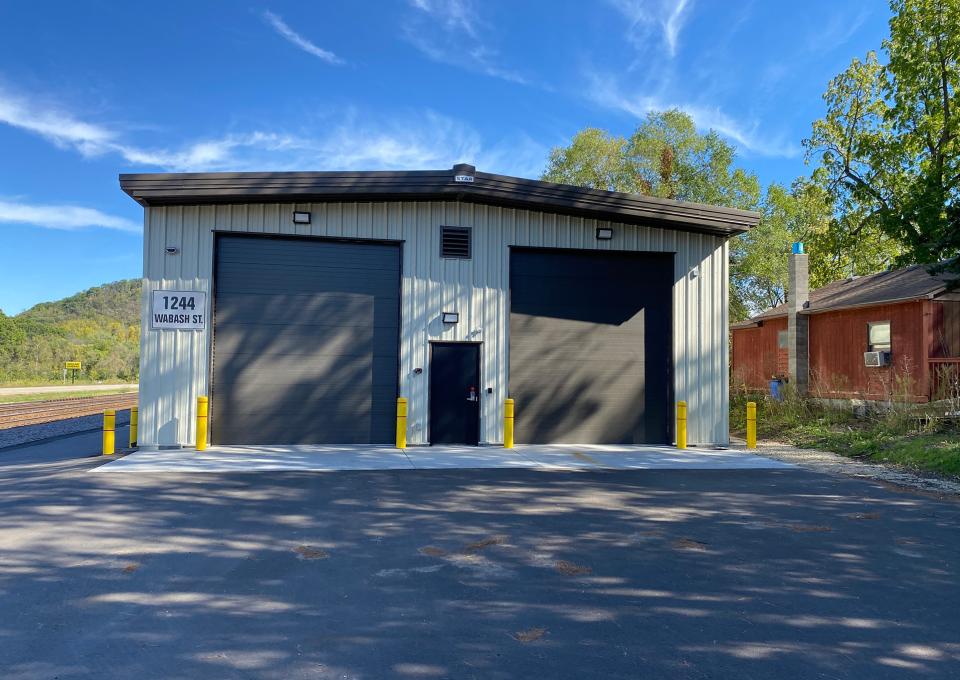BNSF MOW Section House – Bay City, WI
The BNSF MOW Section House project in Bay City, WI, involves the construction of a new pre-engineered metal building designed to support maintenance-of-way operations. The project includes mobilization, site preparation, and utility work, such as GPR locates, excavation, earthwork, underground utilities, and asphalt paving with striping. The building will feature a concrete foundation, slab-on-grade, exterior concrete sidewalks, aprons, equipment pads, protective bollards, covers, and guardrails.
The structure will utilize a pre-engineered metal building system with metal siding, a metal roofing system with snow guards, gutters, downspouts, and thermal/moisture control systems. Interior finishes include drywall, painting, metal liner panels, acoustical ceilings, millwork, flooring, wall protection, modern plumbing, HVAC, electrical, and telecom systems. Additional features include aluminum and hollow metal doors, overhead doors, fire protection systems, and furniture and appliances.
Optional upgrades include efficient HVAC systems, enhanced thermal efficiency, solar-powered lighting, and daylighting controls.

